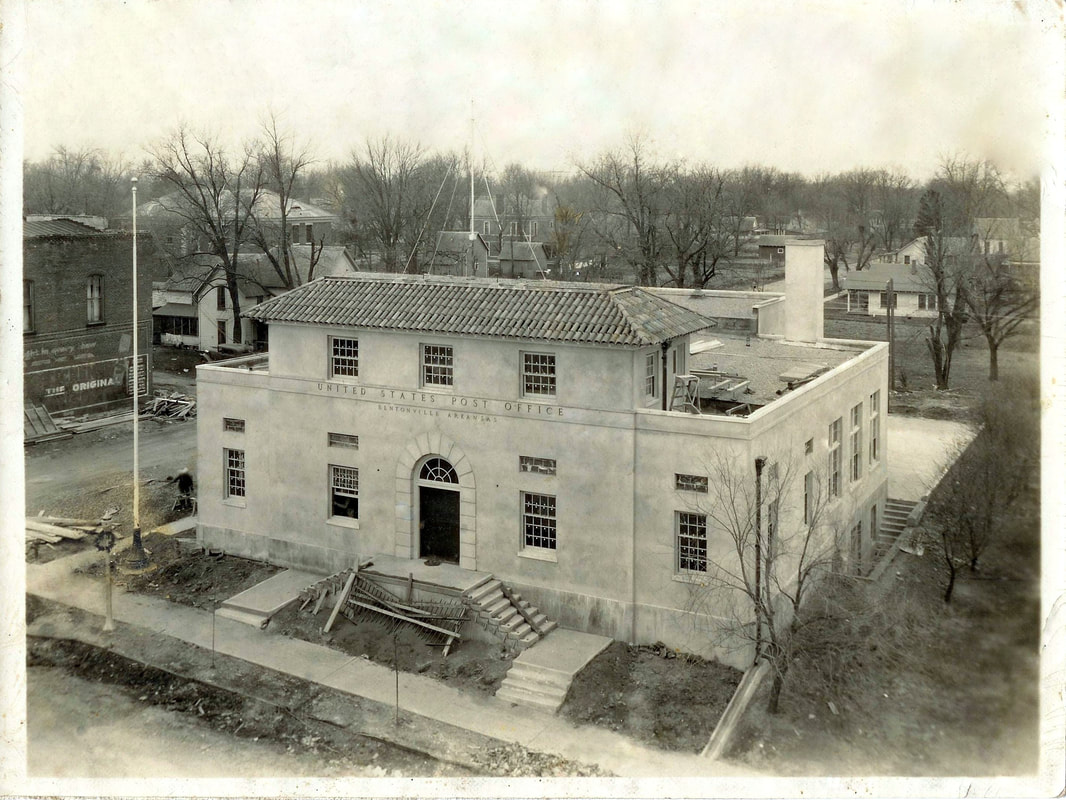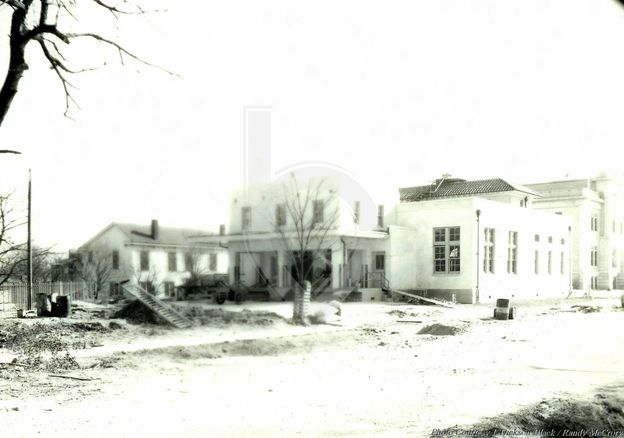In July 1935, the old weather bureau was razed to make room for a new post office, and construction of the new building was to start soon after that. Bids had been taken on the construction back in the summer of 1934. The government required the building to be on a corner lot. The government also specified that the site must have a 70 foot frontage and be 150 feet deep. $65,000 was appropriated for the building and site. Construction began on July 15, 1935, with 250 working days allowed for the completion of the building. The contract for the construction of the building was $48,000.
The new building had a stucco exterior, light buff in color. The entrance had a portico with steps on each side. The main lobby was 16 by 60 feet with tile floors and birch trim finish. In the lobby, there were four customer service windows and two different sections of lockboxes. The workroom was large and had a skylight. There were also 14 windows and 37 drop lights in this room. A stairway in the lobby led to the weather bureau office upstairs. There was one large office and a filling station for the bureau. An unusual feature was a passage leading to the roof where the weather equipment was kept.
The new building had a stucco exterior, light buff in color. The entrance had a portico with steps on each side. The main lobby was 16 by 60 feet with tile floors and birch trim finish. In the lobby, there were four customer service windows and two different sections of lockboxes. The workroom was large and had a skylight. There were also 14 windows and 37 drop lights in this room. A stairway in the lobby led to the weather bureau office upstairs. There was one large office and a filling station for the bureau. An unusual feature was a passage leading to the roof where the weather equipment was kept.
This image is of the building during construction in 1935
In October of 1935, the new Post Office/Weather Bureau. was dedicated. About a 1,000 people showed up for the event. The ceremonies were done by the local Masonic Lodge. After the dedication, the crowd moved to the circuit court room to hear a speech given by Congressman Claude A. Fuller, who had secured federal funds for the building of the post office. This building continued to operate as a post office at this location until the late 1970s when it was moved to South Main Street. It had since been used as courtroom space for the county.
The back side of the old Bentonville Post Office during its construction.


