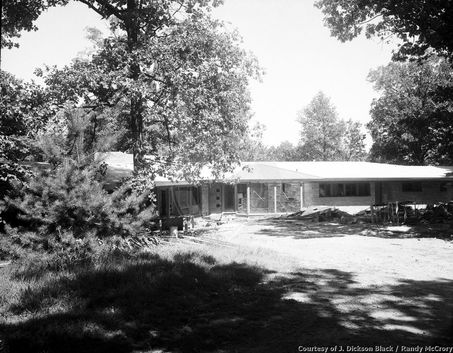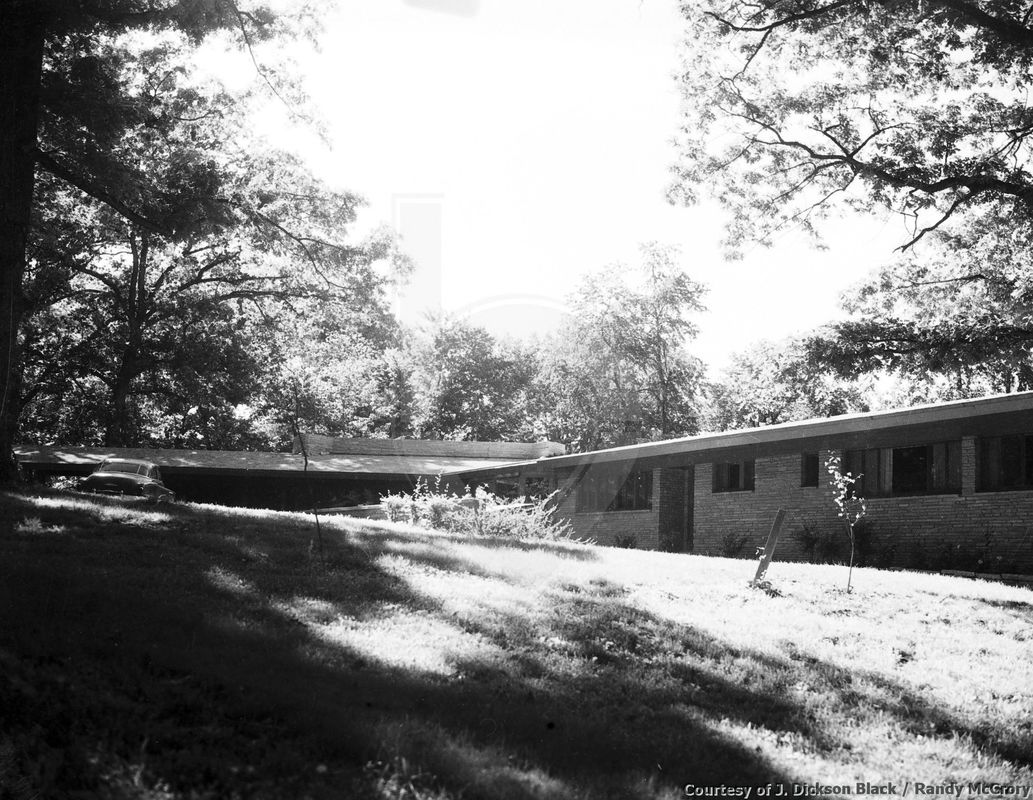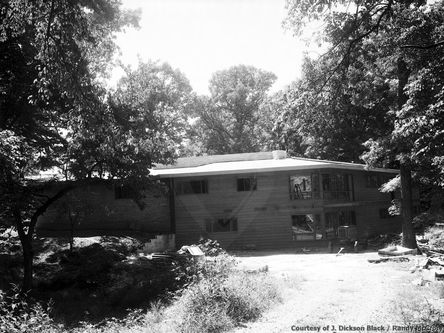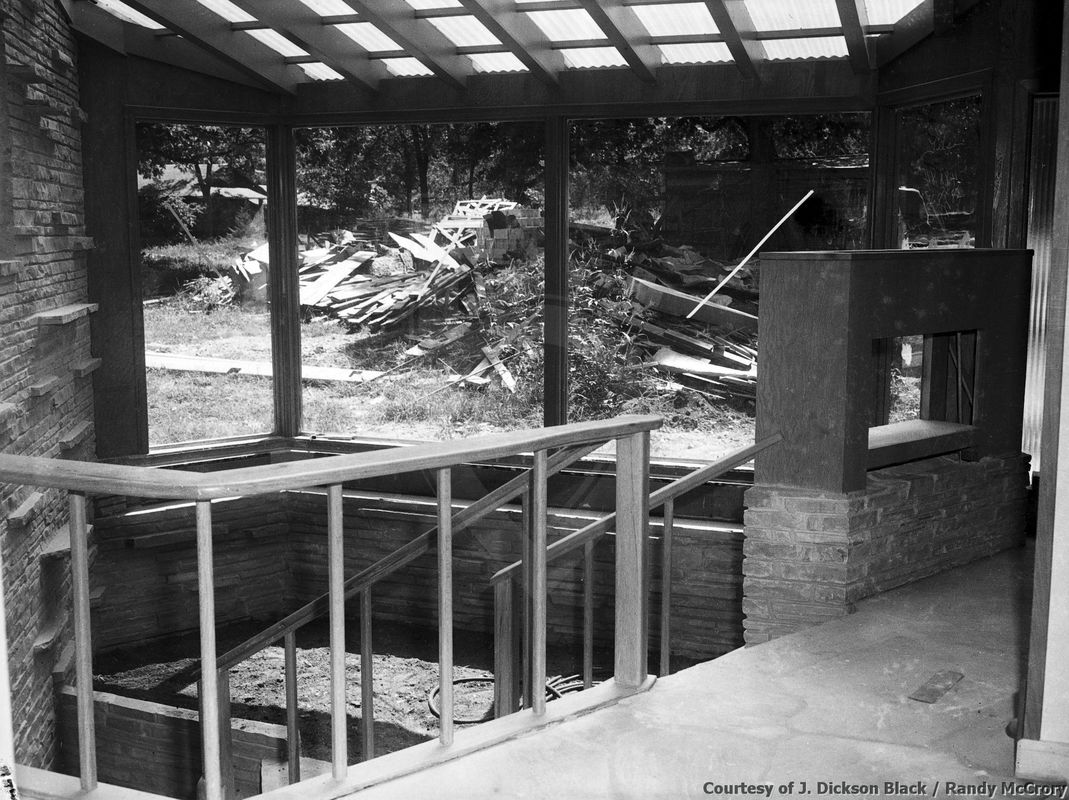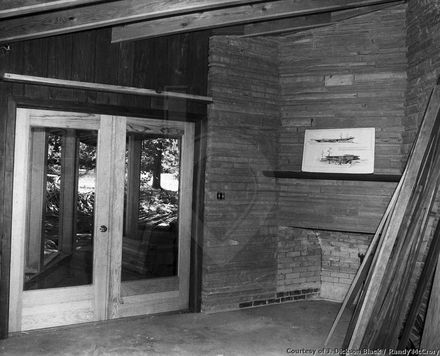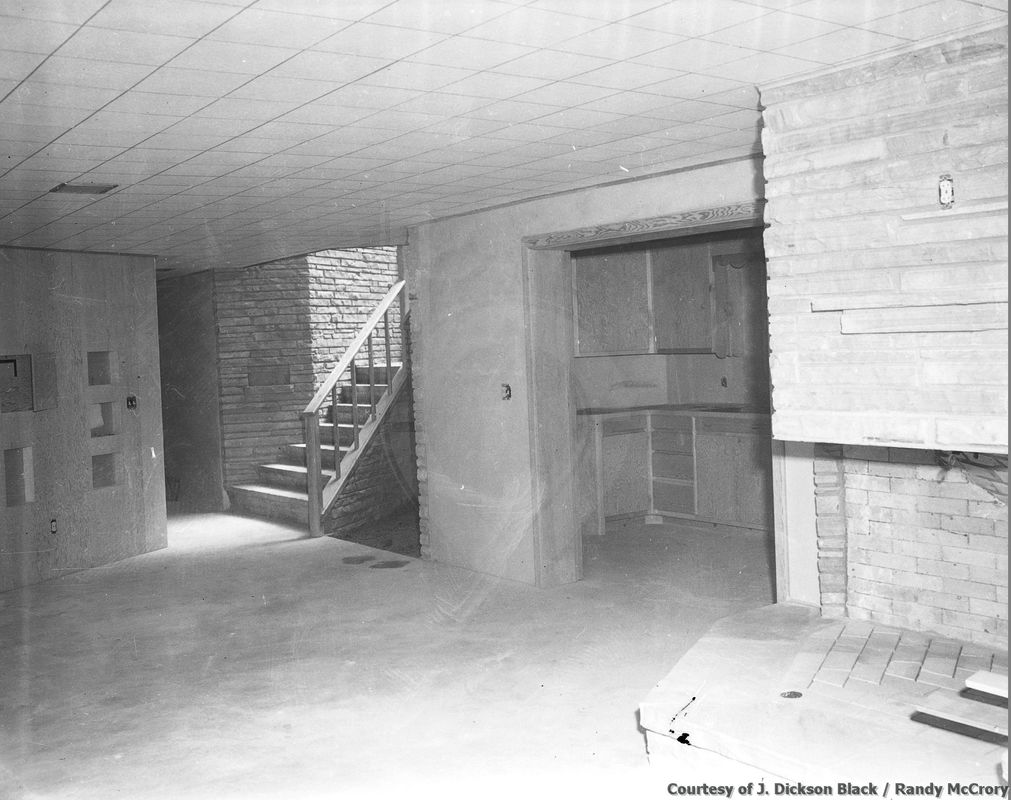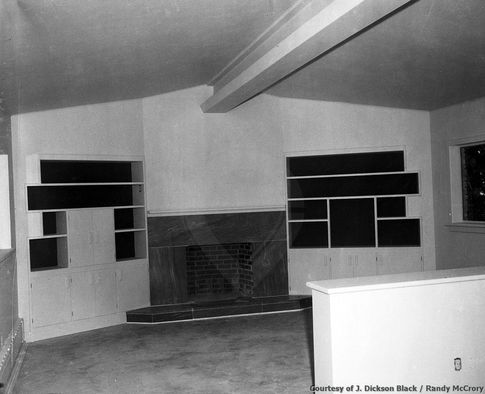These photos show the Putman/Compton home as it was being built in Bentonville in 1952. The house was built by Edna Swift Putman who owned Putman's Ready To Wear shops in Bentonville. The Putman's daughter, Laurene, married Dr. Neil Compton, and their family moved into the house when it was completed. The house's architect was Cecil Stanfield from Tulsa, Oklahoma, who also designed Dr. Compton's office. Today this is known as Compton Gardens and Event Center. Dr. Compton was a local doctor, photographer, writer, and enviromentalist. He was a driving force to preserve the Buffalo River as a free flowing stream. The Buffalo National River was created in 1971, largely due to Dr. Compton's efforts.
|
This shows the back of the Putman/Compton house during construction. A large deck and screened porch were added to the back of the house in 1959-60. Although much of the outside of the house has stayed the same, the interior was changed when it was remodeled for offices and meeting rooms.
|
This was the grand stairway being built in the Putman/Compton house. This space also was the garden room where tropical plants were grown. The divider at the right of the stairway was first used as a fish tank. When the building was converted into a convention center, the grand stairway was removed.
|

