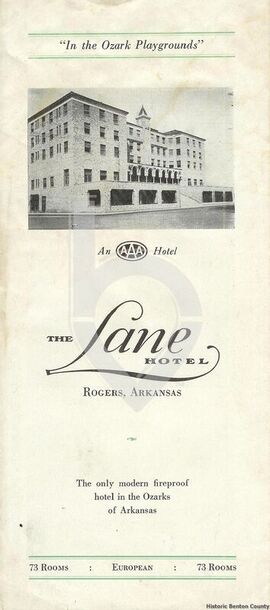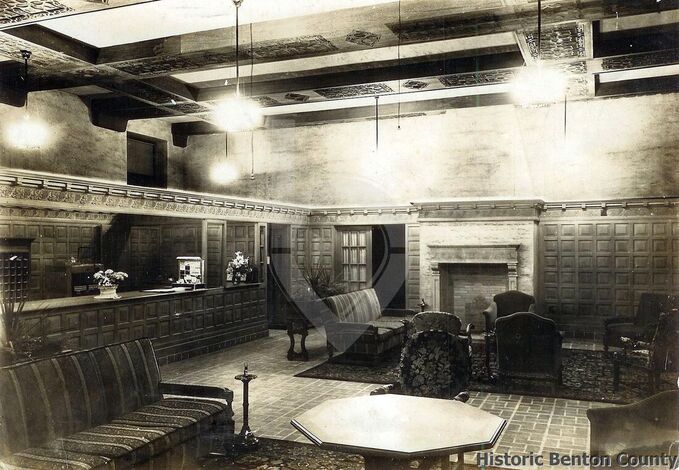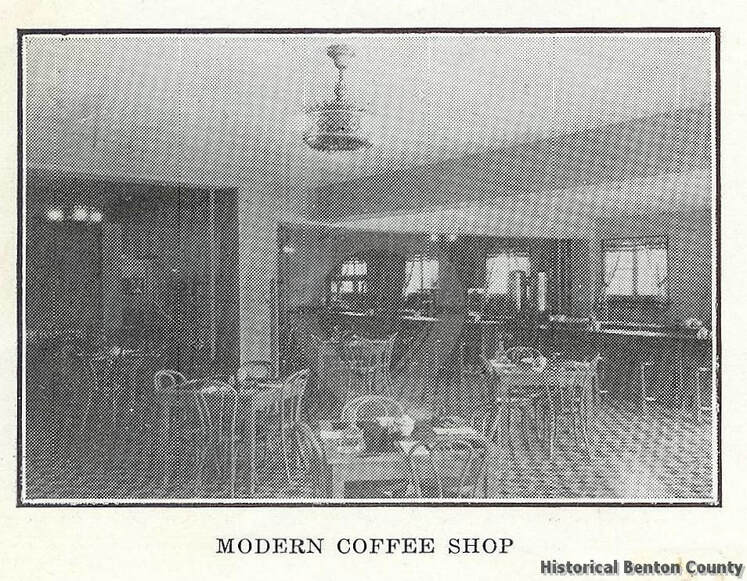Work Began Monday on New Rogers Hotel
Contractor Hentchell of Springfield Began Active Work on Monday and Will Push It From Now On
Front Steps 24 Feet Wide
[Source fof article unknown]
Contractor Hentchell of Springfield Began Active Work on Monday and Will Push It From Now On
Front Steps 24 Feet Wide
[Source fof article unknown]
Contractor G. F. Hentchell had a force of men at work on the site of the Lane Hotel Monday morning felling the large trees that occupied a part of the grounds, and before they were out of the way others were busy digging the trenches for the foundation. From now on until the hotel is finished some time next winter, this corner will be the busiest place in Rogers, for in addition to working on the building, there is always a large force on hand to offer advice.
Early advertising brochure for the Lane Hotel
The most striking feature of the new hotel will be the wide stone steps that lead from Poplar street to the main lobby, which will be on the second floor. The steps will be built of Carthage stone and will be 24 feet long. Both the passenger and freight elevator will run from the ground floor to the fifth floor so that it may be possible to escape climbing the step.
A photo of the lobby of the Lane Hotel right after it was completed.
From many sources we are receiving assurances that the traveling public is keeping an eye on the new hotel and that it will result in keeping many traveling men in Rogers who are now driving thru to adjoining towns for the night.
Little Rock Gazette Carries Hotel Story
Sunday's Little Rock Gazette:
Construction will be started on the $200,000 Lane hotel which will be built at Rogers by S. A. Lane of Little Rock, tomorrow, it was announced yesterday by John Parks Almand, architect, who designed the plans for the hotel. [He was also the architect for Old High in Bentonville and Little Rock Central.] G. F. Hentschell, general contractor, has charge of the construction.
The Lane hotel will be built along novel lines and will cater to both commercial and tourist trade. It will be located on the corner of Second and Poplar street, having a 150 foot frontage on each street.
The structure will be five stories high, and the first floor will provide only space for shops and offices. On the second floor will be the lobby and dining room on one side of the entrance facade and on the other side will be the women's lounge room. Part of the second story over the shops will be converted into an attractive terrace, raised about 10 feet above the street in front of the entrance facade. About 72 single rooms, half of which will be provided with baths, will occupy the three upper floors.
Construction will be started on the $200,000 Lane hotel which will be built at Rogers by S. A. Lane of Little Rock, tomorrow, it was announced yesterday by John Parks Almand, architect, who designed the plans for the hotel. [He was also the architect for Old High in Bentonville and Little Rock Central.] G. F. Hentschell, general contractor, has charge of the construction.
The Lane hotel will be built along novel lines and will cater to both commercial and tourist trade. It will be located on the corner of Second and Poplar street, having a 150 foot frontage on each street.
The structure will be five stories high, and the first floor will provide only space for shops and offices. On the second floor will be the lobby and dining room on one side of the entrance facade and on the other side will be the women's lounge room. Part of the second story over the shops will be converted into an attractive terrace, raised about 10 feet above the street in front of the entrance facade. About 72 single rooms, half of which will be provided with baths, will occupy the three upper floors.
The hotel willl be constructed of reinforced concrete with an exterior of brick. A Spanish style red tile roof will add to the attractiveness of the building. The two wings of the building will be made so that additions may be added to give the hotel 152 rooms later. In appointments and conveniences the hotel will be modern in every respect.



