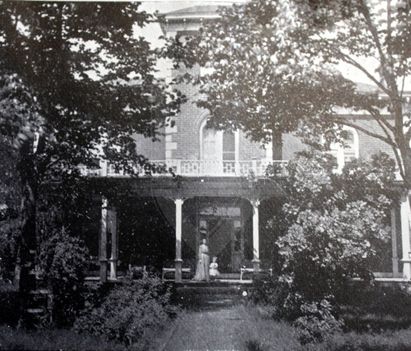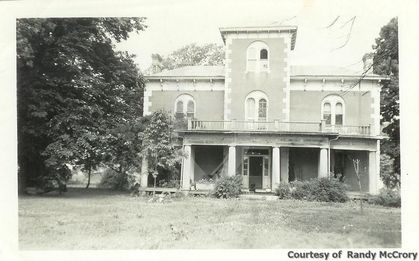|
In 1875 Col. Peel commissioned a house to be built for him which he called “The Oaks” since it was surround by oak trees. This was the house he had promised to his young bride, a fine mansion “like ones you saw in the deep south when you were a girl.” The house was built in an Italianate Villa style. At the time it was built it was quite a ways out of the Bentonville city limits. He owned 180 acres of apple orchards surrounding the house.
The house was built of made bricks and stones. The architect of the house is unknown, but we know old uncle John Braithwaite and a group of bricklayers were responsible for doing the brick and stone work on the house. The bricks were all made on site, as were a lot of bricks from that time. The exterior walls of the house measure 18” thick as do the interior walls. It has a dominating tower with beautiful arched windows. The wood used in the house was an oversized thick, wide rough-sawn oak. The floors of the downstairs were narrow oak, and upstairs are 4” tongue and groove pine. There are fourteen rooms inside the house with eight fireplaces that were used to heat the house. Each of the fireplaces was a work of art done by John C. Sheffield who was a fireplace specialist. Imagine trying to keep eight fireplaces going to keep your house warm! The ceilings in the house were all 12 ½’ high. The front double hardwood doors of the house opened to a large veranda, which was used by the Peels for entertaining. One of his frequent house guests was William Jennings Bryan, who had run for president several times. Also the home had fine stained glass windows common to the style of that era. When you enter the house you see a winding black walnut balustrade stairway and a beautiful chandelier. Kerosene lamps lighted the early house. Upon entering the front door, to the left you would find yourself in the formal oak paneled parlor with a heavily carved fireplace with Greek Revival trim around the room. To the right was the sitting room. If you went straight then you would be in the dining area. One thing Mrs. Peel required was a large cellar under the house. During the Civil War she had watched the union forces use a “scorched earth tactic.” She watched as all the crops and houses, including hers, were burned. Animals were either taken to be used by the army or killed. She watched as many people starved to death during this time. She and her kids also went hungry. She became known all around for putting up tons of food items for the winter months. It seems she couldn’t help herself because she couldn’t endure the thought of being short of food again. She would always put up cured, dried, and preserved items for the winter. The property had 10 acres of “Trunk Garden” along with the orchard; she would put up everything possible in preparation for the winter months. There was a meat room in the cellar. When butchering time came it usually was 20-30 hogs, several cow and sheep. But she was always more than generous giving food to anyone who needed it. Col. Sam, as he was known by the locals, grew fine apples and pears in his large orchard. He would usually have 10 to 12 black men to tend his orchards. There was a row of cottages kept on the property for housing his workers. There was another house on the grounds for the farm superintendent. Mr. Peel moved out of this house in 1903 to a smaller house, and the mansion and land were put up for sale. There were several attempts by other people to buy the house over the next six or seven years, but none worked out. He finally sold the house and land for $25,000. In 1910, it was owned by J.J. Jones who lived there for only about three years. In 1913, the house was purchased by W. E. “Capt.” Ammon who made a considerable amount of repairs to the house. He is the one responsible for having the cement stucco put on the outside of the house. From then it was owned by W. L. English who was an agricultural agent for the Frisco railroad. In 1920, he sold the land to Lee A. Allen. At some point the house started to deteriorate until finally it was abandoned. The house was later purchased and restored to the beautiful house and garden you see today. |


